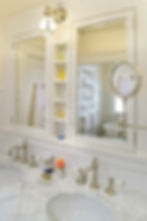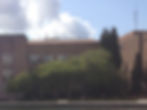HISTORIC PROJECTS
Our historic architects implement long-term historic building stewardship and maintenance programs from start to finish—from identifying historic jurisdictions and technical preservation issues to maintaining an historic building for future generations.

EPISCOPAL DIOCESE
formerly theEliza Ferry Leary House
Photographs by Studio TJP




SIGMA KAPPA MU CHAPTER HOUSE
TUDOR REVIVAL STYLE, DESIGNED BY JOSEPH SKOOG – 1930 UNIVERSITY DISTRICT, SEATTLE, WA Historical & Community Significance The University of Washington branch of Sigma Kappa Sorority was founded in 1910, and in 1930 the branch moved into its new home—a Tudor Revival-style residence designed by Seattle architect Joseph Skoog. The style of the building has also been called a “free, Romantic interpretation of Collegiate Gothic” by local historian Norman Johnston. The building features an enchanting spiral staircase in the entry hall, a feature that was then adopted by all subsequent Sigma Kappa chapters. Studio TJP’s initial involvement with the building was the result of the 2001 Nisqually earthquake. We assisted with repair and restoration of the damaged chimney, and went on to prepare the Landmark Nomination Report for the building. The Seattle Landmarks Board designated Sigma Kappa a city Landmark in March 2006. The Puget Sound Association of Sigma Kappa developed our Landmark Nomination Report to nominate the house for the National Register of Historic Places. We’ve continued to be involved with large maintenance projects for the sorority, including updating bathrooms to meet code requirements, and a multi-year window replacement project. Stewardship Services included Consulting on seismic and other structural repairs following the Nisqually earthquake, ensuring the new support struts for the damaged masonry chimney were visually unobtrusive. Prepared and secured a City of Seattle Landmark nomination, which the Puget Sound Association of Sigma Kappa in turn leveraged to prepare a National Register Nomination. Continued stewardship assistance includes a west wing bathroom renovation followed years later by a renovation of the east wing bathroom, and a multi-year window replacement project for which Studio TJP obtained a Certificate of Approval (and subsequent renewals) from the Seattle Landmarks Preservation Board. Historical Connections Skoog, who worked for Robert Reamer’s Metropolitan Building Company, claimed responsibility for the 5th Avenue Theater’s interior design, and the Lake Quinault Lodge on the Olympic Peninsula.
Photographs by Studio TJP




SUMMIT STREET KITCHEN & BATH
For this classic house in Seattle’s Harvard-Belmont Historic District, the owners chose to keep the new finishes of the kitchen and bath compatible with the existing historic interiors in the rest of the house. The new kitchen has been reconfigured and enlarged, a project which included enclosing part of an existing porch for an eating nook. We reconfigured the main bathroom, adding a shower, double vanity and sink in the powder room. We retained and refinished the original tub. The tilework was designed to convey a vintage aesthetic. We created a powder room on the main floor, incorporating a copper sink from the original butler’s pantry. The project also included reconfiguring the laundry room, creating space for a guest suite and exercise room in the basement, and updating lighting systems throughout the house. The result is a gracious home with modern conveniences and early 1900’s flair.
Photos © Andrew Buchanan, Howard Miller




QUEEN ANNE LANDMARK
Our firm was honored to accept the commission to direct alterations to the kitchen, butler pantry, and breakfast room of this historic Seattle residence, a City of Seattle Landmark. Our renovations included appropriate functional changes, including the addition of contemporary kitchen appliances that were stylistically consistent with the original 1926 construction. Retaining and incorporating the original kitchen work table was a major design objective. We also designed a quiet bay window addition complementary to the landmarked exterior.
Photos © Lani Doely, Howard L. Miller




STOREY RESIDENCE
Designed and built by architect Ellsworth Storey in 1905 for his own home, this house is representative of Storey’s work and is a significant example of the Craftsman style in Seattle. The house is a City of Seattle Landmark and is listed on the National Register of Historic Places. We completed the architectural work in two phases. The first phase consisted of enlarging the kitchen, adding an island and French pocket doors leading to the dining room, and creating a more open entry with an enlarged coat closet and powder room. Phase two consisted of adding a master bath, remodeling the kids’ bathroom, finishing the basement, and adding a bedroom, office, family room, wine cellar, and bathroom. New expansive decks overlook Lake Washington and the updated landscaping.
Photos © Andrew Buchanan, Howard L. Miller




QUEEN ANNE RESTORATION
The owners of this large Craftsman house wished to restore its original charm, while replacing aged electrical and mechanical systems. During our initial investigations we discovered that the main floor was built with single-wall construction and the second floor is primarily supported by two large wood trusses located in the unfinished attic. The house was completely rewired and replumbed, and all interior finishes were restored. Two bathrooms on the second floor were also remodeled with period fixtures and finishes. The exterior of the house was repaired and repainted and the entire property was landscaped with traditional materials and plants. The latest remodel was the kitchen, completed in 2008. We opened up the kitchen to the adjacent nook/pantry. Most of the cabinetry was replaced, with a few cabinets retained from the previous remodel of the kitchen in the 1930s or 1940s. Nevertheless, we retained the house’s period feel.
Photos © Lani Doely, Andrew Buchanan




LESCHI RESTORATION
We remodeled and restored this 1910 Craftsman home. The kitchen, guest bedroom, and both bathrooms were completely remodeled. We enlarged the kitchen with a window-lined bay to the west, increasing the floor space and natural light. The upper floor bathroom was rearranged and a skylight added to create a spacious, light-filled bathroom. The front porch and the dormers above were restored to their original configuration. The living room, dining room, and study were also restored with period-appropriate finishes.
Photos © Lani Doely, Puget Sound Regional Archives


CAPITOL HILL STEWARDSHIP
This magnificent Craftsman Tudor home on Capitol Hill was originally designed by Arthur Loveless, the Seattle architect well known for his design excellence. We upgraded all the systems of the house, including the foundation drainage. Most of the interior finishes have been restored to their original luster. Some rooms now have custom murals and additional cabinetry.
Photos © TJP




UW WARREN G. MAGNUSEN HEALTH SCIENCES CENTER
We worked as the Preservation consultants to the architect for this re-roofing project.
Photos © University of Washington Special Collections, TJP




UW BAGLEY HALL
ART DECO / WORKS PUBLIC ADMINISTRATION MODERNE, WARREN L. BEUSCHLEIN AND S.G. POWELL FOR THE WPA, WITH CARL F. GOULD AND H.K. BENSON – 1936 UNIVERSITY OF WASHINGTON, SEATTLE, WA Historical & Community Significance We worked with the University of Washington and their architect S. M. Stemper to help create a historically-sensitive and environmentally-friendly replacement to the roof systems of Bagley Hall. Built to house the chemistry department on the former site of the Agriculture Building of the Alaska-Yukon-Pacific Exposition of 1909, the Art Deco building style was also known as Public Works Administration (PWA) Moderne. Initially dubbed the Chemistry & Pharmacy Building, the following year the name was changed to Daniel Bagley Hall, after the Reverend Daniel Bagley, who had been an essential force in founding the University of Washington in Seattle. Today, Bagley Hall continues to house the chemistry department. Preservation Consulting Services included Prepared a Historic Resources Addendum Report for the University of Washington in 2013 which discussed the historic significance of the building as well as current conditions. Served as consulting historic architects to the architect of record, Stemper, for the Roof replacement project. Offered a historic preservation perspective on the best means of retrofitting the roofing systems to decrease energy consumption. Prepared a historic resources report focusing on best practices for maintaining the building’s historic character, while upgrading, repairing, and replacing roofs. Ultimately, our recommendation was the option that best maintained the look of the original building, while remaining visually distinct enough to be identifiable as a later addition. One of the primary objectives was to minimize wherever possible the visual impact of the changes, as seen from below, by adding copper roofs to match the existing copper roofs and raising the parapet height in some sections to maintain proper roof function. Adhered to the Secretary of the Interior’s Standards for Historic Preservation.
Photos © University of Washington Special Collections, TJP
