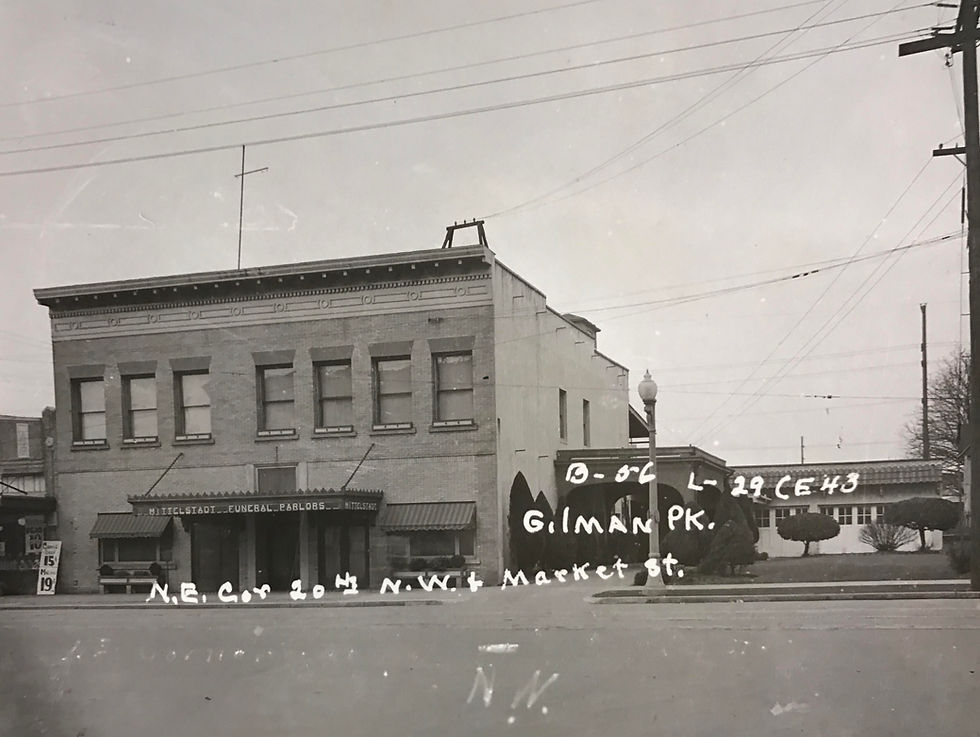All Hands on Deck: A Multi-Phase Design for a Multi-Generational Home
- katie505835
- Dec 8, 2023
- 2 min read
Some remodels are straightforward and (relatively) simple, sleek as a sloop, without major obstacles and able to proceed with a relatively small crew. This post, however, is about a different kind of remodel, one that's more like an 18th-Century frigate: huge and beautiful, with a lot of moving parts, and requiring a large crew of able hands to keep the whole thing afloat and moving forward.

Built in 1919, this four-story Craftsman-style house (shown above before construction began) in the Mt. Baker neighborhood sits atop a dramatic slope overlooking Lake Washington. Our clients wanted to expand and renovate the existing house for them and their kids, create a separate living space for the grandparents in the form of a 618-square-foot addition, and add a 500-square-foot deck that serves as a common area bridging the two living spaces. Knowing that a project of this scope would unfold over several years, we began coordinating and prepping all phases simultaneously, to ensure that the project could progress smoothly.

The objectives for the new construction, as seen in the rendering above, were twofold: create a comfortable and accessible living space and design an addition that truly matched the main house. To that end we replicated many of the details seen in the main house, including the slope of the roof, the brackets, half-timbering, exposed rafter tails, and more. The aesthetic goal is for the overall harmony of design, such that you'd think the addition was part of the original 1919 construction rather than added on a century later.

The extensive team, in addition to our services as project architect, includes a contractor, interior designer, landscape architect, a trio of engineers—geotechnical, structural, and civil—and a whole brigade of subcontractors to do the hands-on labor. The project is on track to wrap up in late 2024, and we are hopeful that our clients will be spending next year's holidays in their new home.




Comments