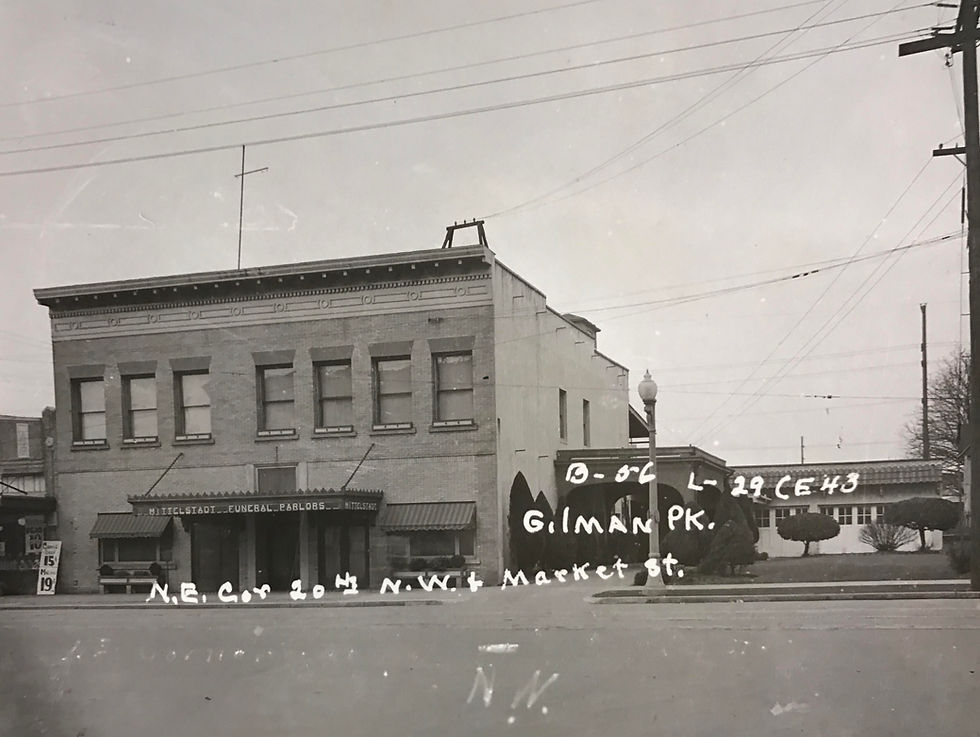Checking in at an old project, where we are carving out a little more space for growing kids.
- Ellen Mirro

- Mar 5, 2013
- 1 min read
Back in 2001 we finished this remodel:

Our clients were delighted with their updated house, but as their kids are growing they need a little more space. Our solution was to create a loft with a skylight in the kids room. The steep pitch of the roof in the kids room means that there is plenty of headroom under the loft, and up in the loft there is enough space for an adult to stand upright. It gives the children just enough extra room to be comfortable within the envelope of their existing home.

The added skylight is visible, but doesn’t significantly alter the front of the home.

The view from the skylight.

A high quality ladder means the kids can get up and down from the loft safely.




Comments