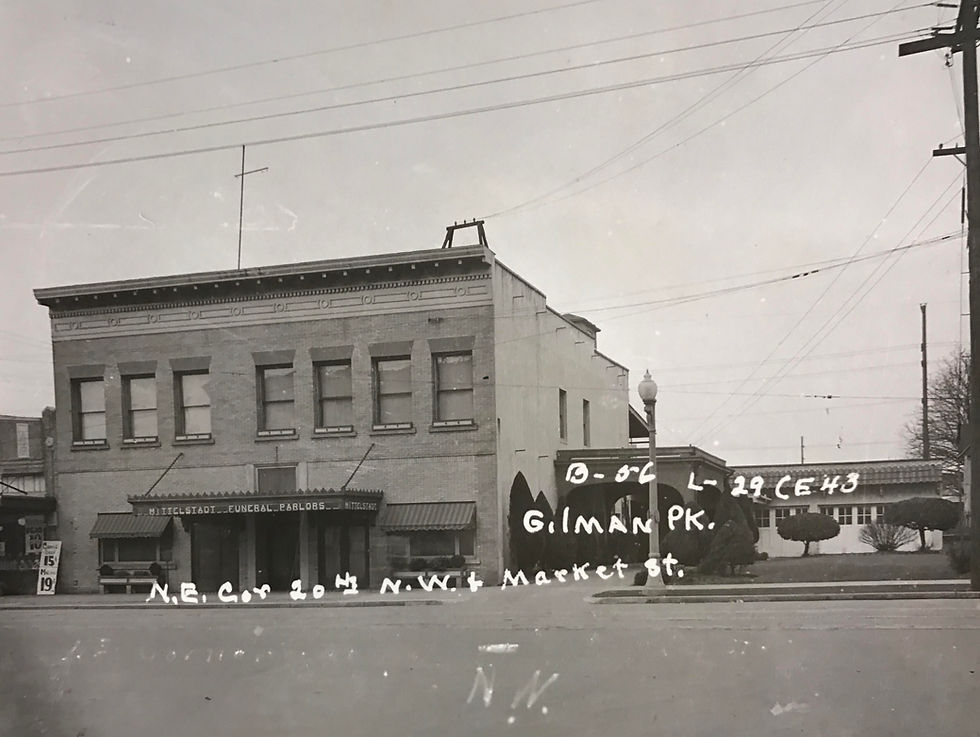Towards Safer Spaces
- Ellen Mirro

- May 27, 2020
- 3 min read
While the full impact of the COVID-19 pandemic remains to be seen, the virus has already drastically altered the way we live. Many of us have transitioned to working from home, many of us continue to work outside the house, and have had to adapt new safety measures for keeping the virus out of our homes. As architects, we’ve been thinking about how the pandemic will change the way we design spaces.
A few desired changes are immediately obvious: dedicated home office spaces, pantries and additional storage for buying in bulk, and decks and porches for enjoying time outdoors. More fundamental questions arise as we consider the potential long-term duration of the pandemic, such as:
How can we safely share our space with others, including with those who are not part of our “viral unit”?
How can paid work and unpaid work better coexist under one roof? (This one is for all the working parents!)
For families with school-age children, what spaces are conducive to learning from home? How does this change for students with special needs?
How can we continue to shrink the carbon footprint of our homes?
How can changes be made affordable, so that safety-forward design is available to people of many income levels?
How can we love, rather than feel trapped by, our living spaces?
Our ideas for solutions to these questions include a return to the concept of the parlor—a dedicated room for entertaining visitors. Similarly, spacious porches and decks may well assume greater importance, offering a safer communal space and a respite from the “same four walls.” We’re thinking of how to make airflow safer, including different air handling for public and private areas of the home. A room with a separate air system could operate as a “sick room” if a member of the household needs to be quarantined. American Colonial homes commonly had a sick room, often located off the kitchen. A return to this model would provide a space to recuperate at home, while keeping other family members relatively safe.

“The Sick Room,” illustration from Canadian household-maintenance manual “Queen of the Home” by Emma Hewitt, 1889. Home advice manuals such as this were written by and for middle-class women, to whom most health and caretaking tasks fell. The sick room would isolate the affected individual while providing the caregiver with easy access.
On the other hand, many of us working from home are desperate for privacy and quiet. We imagine home offices will be an important part of the new normal. Improvements to these spaces might mean lockable doors and soundproofing, as well as easy conversion to other uses. What serves as a private office for a parent working from home could become a space for children to do homework or family game time. Individual, enclosed carrels—well-known to undergrads during finals week—could become a trend, allowing family members privacy for work, conference calls, online schooling, or gaming. This would be particularly important in homes with open-plan living spaces.

In this remodel of an open-plan home, we created a home office within the great room. The office includes a desk for laptops, filing space, and charging stations, while the frosted-glass sliding doors allow the office to be closed off when it’s time to transition from work to family life.
Mudrooms or entry halls could function as sanitation stations: with a hand sink, and space to remove shoes, wipe down packages, and store outdoor clothing or accessories, these could operate as a buffer zone between the outside world and one’s living space.

We designed this spacious mudroom as part of a remodel of a single-family house. The room includes a bench and plenty of storage. The addition of a sink for handwashing and a “landing zone” for deliveries, mail, and other outside objects would make this a key space for keeping the home virus-free.
In commercial or multi-family spaces, specially-patterned carpets or parquet flooring could delineate six- or ten-foot intervals to ensure safe physical distancing. Public restrooms will almost certainly require reconfiguration. (You can read more about the possible future of restrooms here.)
Whether it be short-term adaptations to existing buildings or the longer-term reimaging of homes, COVID-19 challenges us to approach the form and function of domestic spaces in new ways. The extent of how life will change remains to be seen, and the spaces in which we live will need to change as well. Updating past practices to meet new needs is one means of facing this challenge. Implementing present day architectural innovations another. We believe a combination of the two provides the best means of creating safer spaces for the future.





Comments