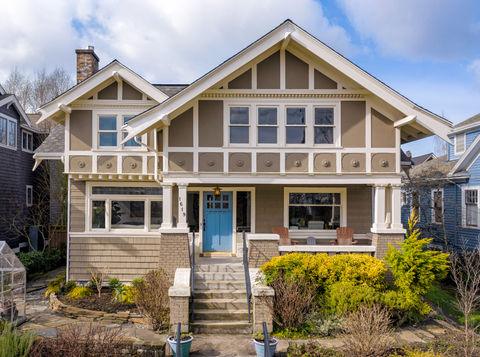
MADRONA
- preservation, affordability -
A four phase remodel and addition on a 1922 home
Between 2013 and 2020, we served as architects for a four phase remodel on a house in Madrona originally built in 1922. The house has been remodeled to adapt to a modern lifestyle while preserving the Craftsman character of the house. Each phase brings more space and ease for a busy and growing family. The basement was remodeled in two easy phases. For the first we created a family room and rehabilitated an original, historic speakeasy. The new family room accommodates everyone with play space, media equipment, and a new gas fireplace that keeps it warm through the winter. The speakeasy is now both a conversation piece and a functional bar that works perfectly for parties. In the second phase we renovated the laundry room and created a guest suite, including three-quarter bathroom. The laundry room includes cabinet storage, a farmhouse sink, and a window looking out to the back yard, making it a remarkably pleasant space to do laundry. In the third phase we tackled the kitchen. Our primary objective was to design a kitchen to accommodate our clients’ children—a space that will weather the toddler years and remain functional and inviting through their teenage years. A breakfast nook, top-quality stove, and lots of storage space for cooking gear and pantry supplies make the space user-friendly for both parents and children. A huge kitchen island includes additional storage, a second oven, and bar stools for socializing or doing homework. The fourth phase included the addition of a dormer to house a primary bathroom, creting an ensuite. Laundry was added in the upstairs hall, and a bathtub added in the kids bathroom.
Mike Hipple & Jim Houston
photos by
collaborators
DLH Construction & Dyna

























