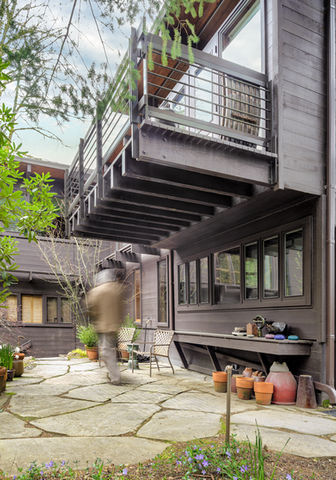
MAPLE CREEK
- quality, accessibility, & preservation -
A phased remodel for a 1960s mid-century residence
We remodeled this classic Pacific Northwest 1962 mid-century home, designed by Anna Williams, in four phases over a seven-year period. The objective for all phases was to maintain the spirit of Williams’ vision while maximizing the home’s beauty and functionality for our client to be able to age in place.
Phase 1 – Mid-century Modern Kitchen Remodel Contemporary materials and appliances pay homage to the original mid-century design. Features include custom-stained bamboo cabinets, cork floors, quartz composite countertops, a walnut tabletop and custom glass art backsplash designed by the client’s sister, center table, and home office.
Phase 2 – Bathroom Remodel x 2 The nearly identical layouts feature custom floating vanity tops, wall-hung toilets, and thin-slab porcelain shower walls. Accessibility features include roll-in showers and multiple grab bar configurations. A laundry chute connects to each bathroom.
Phase 3 – Deck Repair & Rehabilitation The decks leading to the main entry and the master bedroom needed replacement. We designed a custom aluminum and ironwood railing and replaced the existing decking with ironwood, custom milled to match the dimensions of the original fir decking. Phase 4 – Deck Replacement & Seismic Upgrade The existing deck was in poor structural condition and the mid-century engineering was impossible to replicate while meeting contemporary codes. In order to maintain the slender proportions of the supports, steel was chosen for the cantilever instead of wood. The deck’s visual simplicity belies the complexity of its engineering and construction, cantilevered over a ravine whose steep slope was also an environmentally critical area. Beneath the house, a storage and patio area camouflage the necessary seismic improvements, which included pin piles and new foundations.
Jim Houston
photos by
collaborators
Houseworks Construction












