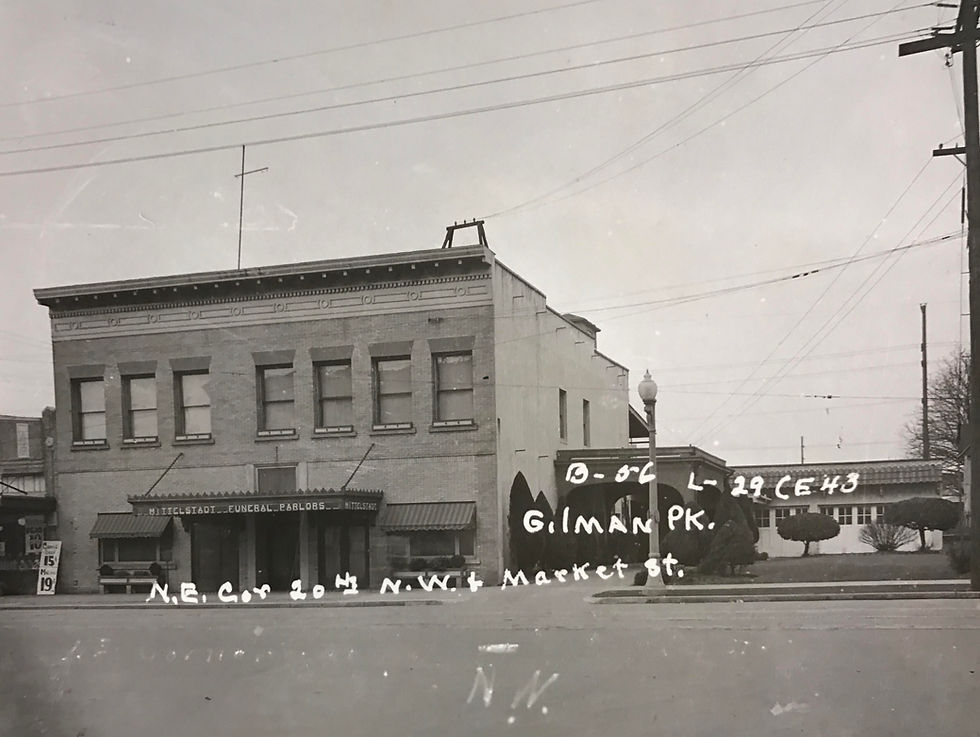Before & After: Brightening a Redmond Split-Level
- Ellen Mirro

- Feb 19, 2021
- 3 min read
For years, Jana and Matt dreamed of a simple fix for their kitchen: having enough floor space to walk around the open dishwasher door. When opened, the dishwasher essentially bisected the already cramped room and made putting dishes away a needlessly-complicated chore. When they hired us to design a master plan to expand and remodel their 1968 split-level house in Redmond, the path around the dishwasher was one of the first items on their wish list. Compared to some renovation daydreams—bay window, walk-in closet, his-and-hers bathroom vanity—it was a modest request, but one that would solve a nagging problem and make daily life easier.
Envisioning a remodel tends to be threefold: the first is problem solving—the dishwasher issue, say—fixing those daily annoyances that nag over time. The second looks to the future: considering aging-in-place strategies, or creating more space for family, pets, or hobbies. The third element is more intangible: making a space feel more personal, more welcoming, more right. We were happy to find that Jana and Matt had a distinct vision for all three aspects, and delighted to have them involved in each step of the process. They wanted the house to have more light, a more functional kitchen, be pet-friendly for their cats and beagle, and have an overall emphasis on craftsmanship.
Below is a before-and-after tour of the first phase of their remodel. You can see the full portfolio and read more about the project here.
Ellen, who led the design team, went through many kitchen configurations to ensure that—even with an added kitchen island—there was room to walk around the open dishwasher door! The island drawers open from either direction—a clever design trick recommended by Matt—maximizing utility of the island. A Tetris-like wall of cabinets, of varying shapes and sizes, conceals the refrigerator, pantry shelving, broom closet, and additional storage.


Quartz-composite Caesarstone and zig-zag linoleum replace the off-white tiles on the countertops and floor. We bumped out the outside wall and added a window that nearly spans the length of the room. That window, in addition to two new skylights, floods the kitchen with natural light. The wide window looks out to the back deck, which contains the “catio,” where the resident felines can enjoy fresh air and a lounge chair.
The original dining room was small and felt less like a gathering space than a pass-through area between the kitchen, living room, and deck. Jana chose the striking textured wallpaper and the custom lighting fixture, statement pieces that make the room stand out in its own right. Cork flooring gives the room a cozy, natural feel, and unites the room with the living room.

The fireplace tends to be the focal point of a living room, but Jana and Matt rarely used it, so the space and the focus it pulled was underutilized. Now the wall features open shelving and custom cabinets, two of which hide a bar fridge where the fireplace used to be. This was one of many areas where working with active, engaged clients paid off (literally): Matt and Jana found a relative to build the cabinets, which saved on costs and made the project a family affair. We also bumped out a portion of the living room’s front wall, creating more space without altering the footprint of the house.

The original front door opened more or less directly into the living room, with only a patch of tile and wall-mounted coat hooks to distinguish the space. We created a distinct entry hall, complete with coat closet and a banquette with storage, all the better to accommodate comings and goings. A new framed doorway leads from the hall to the living room, giving both rooms better definition, as does the linoleum flooring leading from the front door to the kitchen.

“Before” images by Studio TJP
“After” images by Jim Houston.




Comments