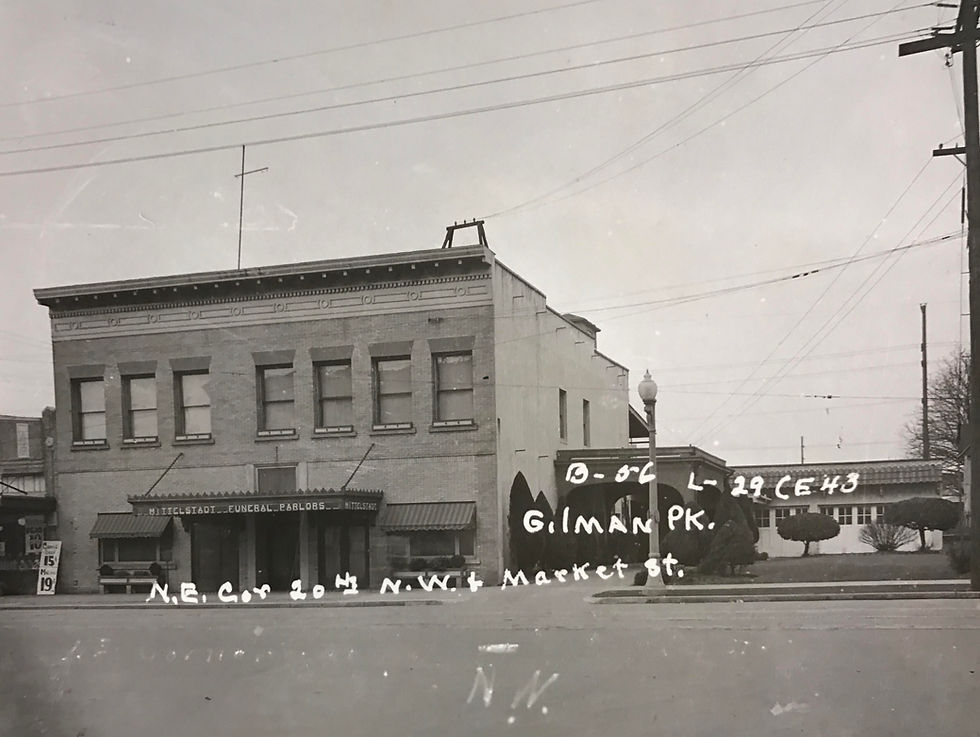East side remodel nears completion
- Ellen Mirro

- Mar 2, 2015
- 1 min read
This project expanded a cramped kitchen and added numerous windows making the whole home much brighter. The breakfast nook, deck and master bath addition enhance the connection to the rear yard.

The family room fireplace surround with new flanking windows brings a craftsman touch to the home.

The dining room has a built-in sideboard with a tall pocket door creating a single cased element as a focal point.

The curbless master shower has a porcelain plank tile floor, subway tile walls and a marble mosaic. It is adjacent to the toilet, faces the adjacent tub and has a glass side wall to maintain an open feeling.

The kitchen is now open to the family room and includes a large island and windows as a backsplash.




Comments