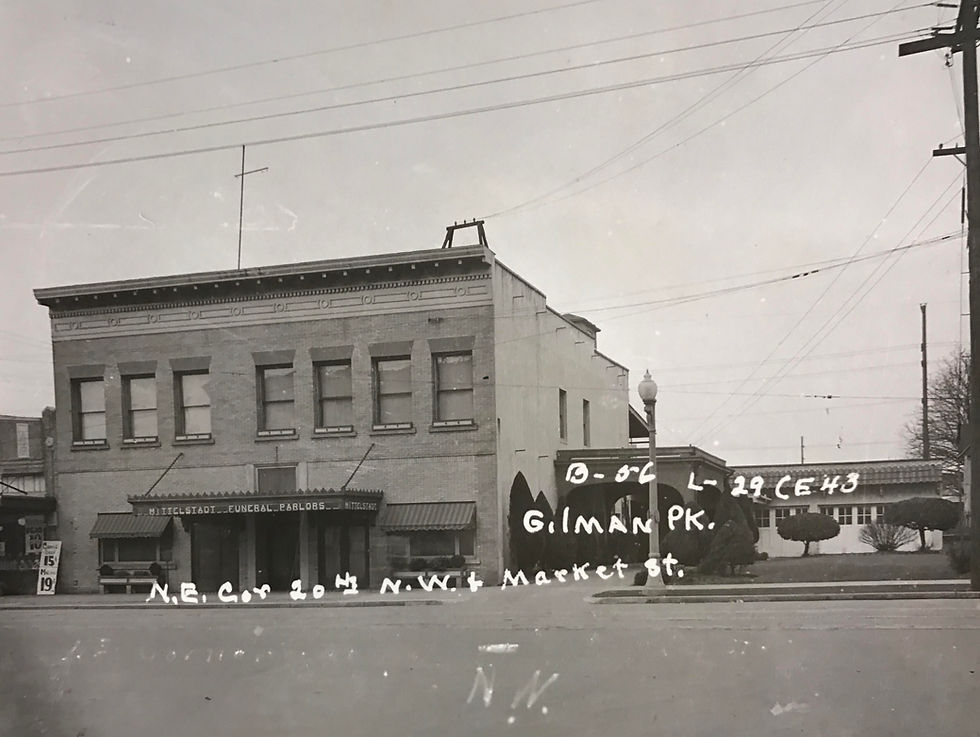New Project: Redmond Kitchen & Main Floor Additions
- Ellen Mirro

- Mar 18, 2019
- 1 min read
Although situated in a great neighborhood in Redmond, this kitchen and entry of this 1968 split-level house did not suit the lifestyle of the current owners. We’ve planned several small additions to make a large impact on the layout of the kitchen.

The original house, before construction.

The existing floorplan.

The design for a large kitchen, comfortable entryway, and dining space keeps the living area around the same size.

A new porch roof is being added.

The living room window sits in a small addition. Windows are fiberglass units.

The kitchen window will overlook a large deck and backyard garden.




Comments