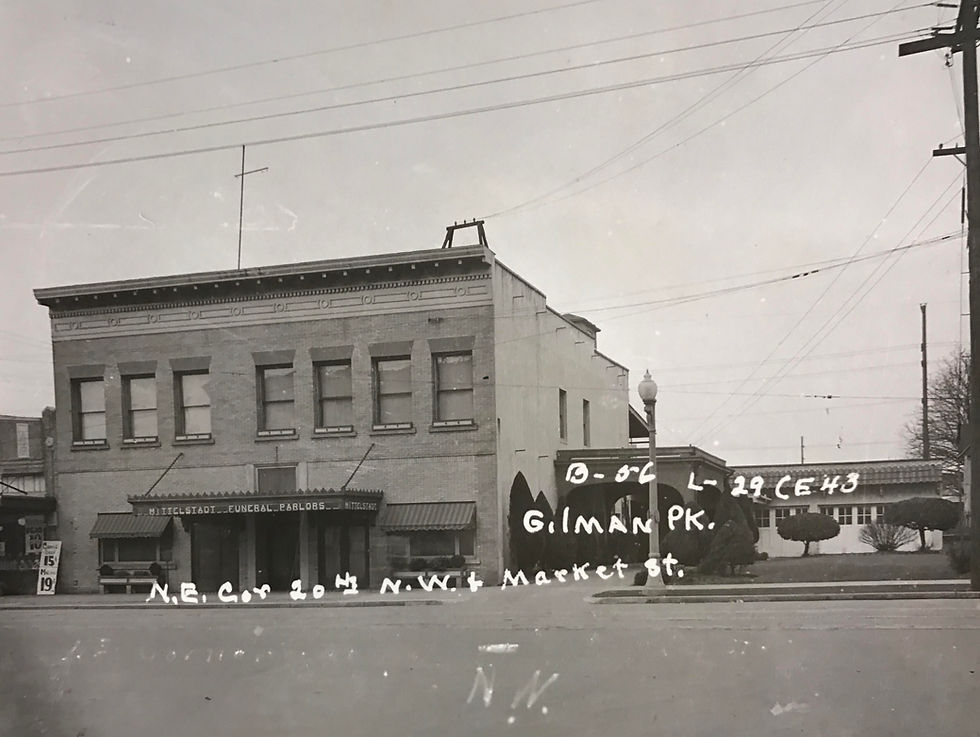Progress on phase two of the Madrona Basement
- Ellen Mirro

- Nov 4, 2015
- 1 min read
We have posted about this basement remodel before. Click here to see the previous post. Phase one included the rehabilitation of an historic speakeasy and the creation of a family room. This is what that looked like:

Phase two includes a guest room, a bathroom and a laundry room/mud room.

Wainscoting in the bathroom, waiting for fixtures and a medicine cabinet

A view of the laundry area from the family room to the back door

Once the machines are installed, the cabinet doors put on, and the lighting trimmed out, this space will be a great place to do laundry.




Comments