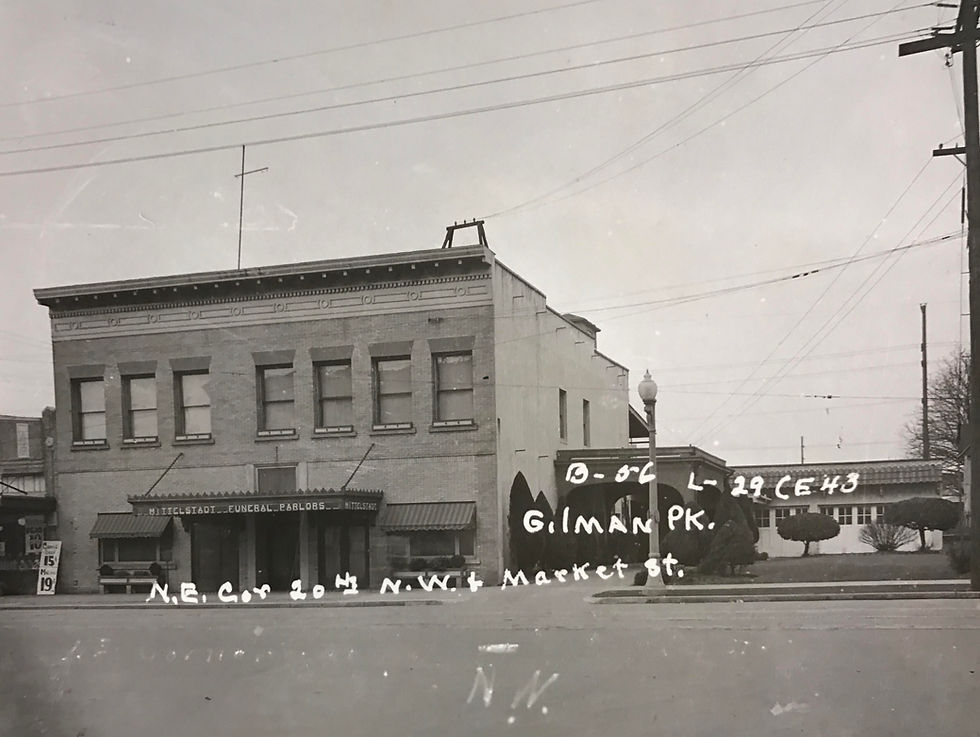Tour of Denny Hall
- Ellen Mirro

- Apr 18, 2016
- 2 min read

Denny Hall, the University of Washington’s oldest building, is currently closed for extensive renovation, but this weekend our staff were fortunate to have a tour of the building. The University has been renovating and restoring the exterior, and creating a new interior that reflects the original central stair plan, while updating the building for modern university requirements.

Denny Hall was the first building built on the campus after the University was relocated from its original location at Fourth Avenue and University Street in downtown Seattle. The hall corresponds to many other colleges’ and universities’ “Old Main” as it originally housed classrooms, laboratories, a 736-seat auditorium, a library, and administrative offices. The building was constructed of coursed split-faced Tenino sandstone and styled in the French Renaissance style, recalling a sixteenth century French Chateau. Originally known as the Administration Building, it was renamed in 1910 by the Board of Regents in honor of early Seattle pioneers Arthur A. and Mary Denny.
The iconic southern façade features an entrance porch with three shallow Romanesque arches with three second-story windows above and a triple gabled dormer projecting from the hip roof. Round towers with steep conical roofs flank the entry. A relatively small central cupola built by master craftsman Gottlieb Weibell crowns the roof and houses the University’s 1862 Varsity Bell, now rung only during Homecoming weekend.

In 1894 the University of Washington commissioned Charles Willard Saunders to design their first building on the new Montlake campus: the Main Building (1894-95, Administration Building, now Denny Hall, altered). Stone left over from the construction of the Main Building was used to construct the second permanent building on campus, the Observatory. Saunders also designed the University’s first Gymnasium/Amory (1894-95, demolished) and the Bell Tower (1904, destroyed 1949).







Comments