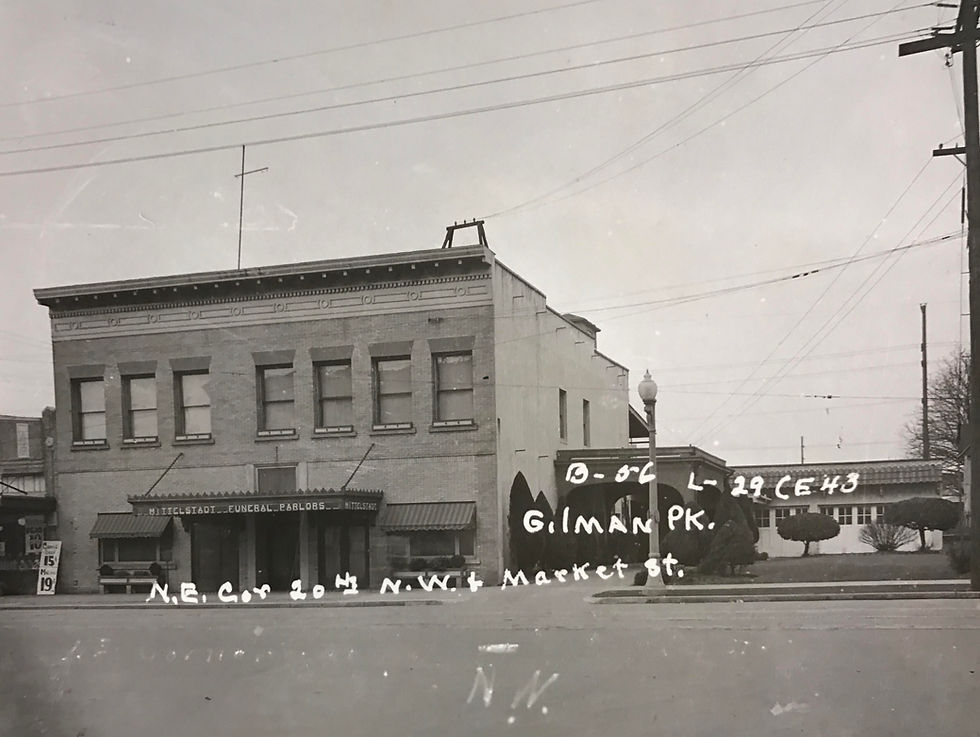New Portfolio: Additions to a Bain-designed Home
- Ellen Mirro

- Apr 4, 2022
- 1 min read
The newest portfolio on our website features a remodel and addition to a 1938 split-level home, designed by Seattle architect William Bain (the first “B” in local heavyweights NBBJ). Our client wanted a new bedroom and bathroom on the main floor, for additional living space and as an aging-in-place strategy, ensuring that she will be able to remain in her home for a long time to come.

We employed universal design features including a curbless shower with a seat, and plenty of grab bars. The client is a professor of literature, so the bedroom will serve as a study & library for the time being. Interior design is by Jennifer Randall & Associates.

You can see the full portfolio here.




Comments